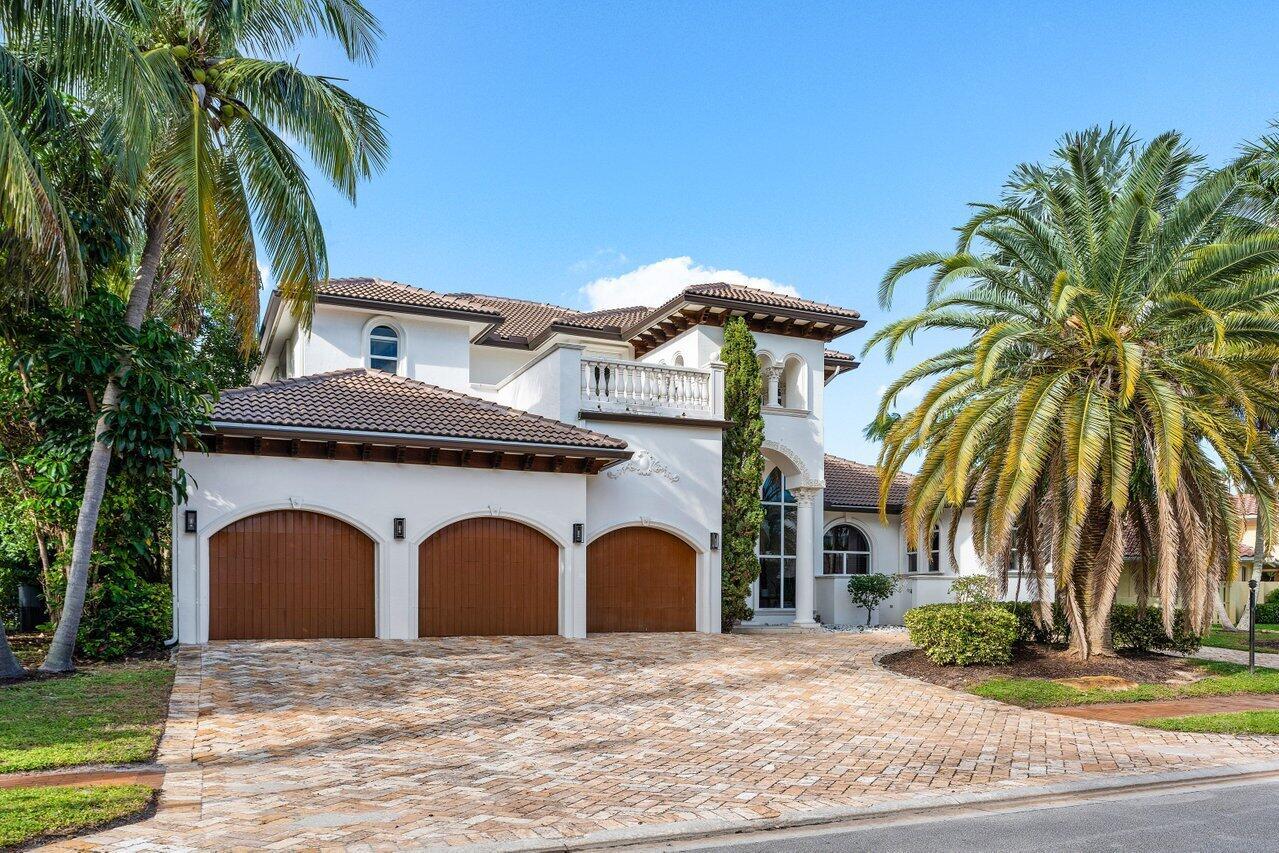5786 St Annes Way
- Boca Raton, FL 33496
- $5,795,000
- 6 Bed(s)
- 7.5 Baths
- 6,000 Sqft.


Step into an unparalleled custom contemporary estate in Boca Bridges, where modern elegance meets meticulous design by the renowned Mancini Duffy firm. Every inch of this exquisite home has been thoughtfully curated, featuring luxury finishes imported from Italy and Spain that add depth and sophistication to each space. The grand entrance reveals a sweeping open-concept layout adorned with a custom glass staircase, elegant CavaStone porcelain floors, and striking Sonneman chandeliers that set the tone for this exceptional residence.In the heart of the home, the family room centers around a sleek linear fireplace, effortlessly flowing into the kitchen and dining areas. Natural light fills the space, illuminating the custom Pedini kitchen outfitted with premium Miele integrated
The multiple listing information is provided by the Miami Association of Realtors® from a copyrighted compilation of listings. The compilation of listings and each individual listing are ©2023-present Miami Association of Realtors®. All Rights Reserved. The information provided is for consumers' personal, noncommercial use and may not be used for any purpose other than to identify prospective properties consumers may be interested in purchasing. All properties are subject to prior sale or withdrawal. All information provided is deemed reliable but is not guaranteed accurate, and should be independently verified. Listing courtesy of: Serhant. tel: (561) 929-7999
Real Estate IDX Powered by: TREMGROUP
The multiple listing information is provided by the Miami Association of Realtors® from a copyrighted compilation of listings. The compilation of listings and each individual listing are ©2023-present Miami Association of Realtors®. All Rights Reserved. The information provided is for consumers' personal, noncommercial use and may not be used for any purpose other than to identify prospective properties consumers may be interested in purchasing. All properties are subject to prior sale or withdrawal. All information provided is deemed reliable but is not guaranteed accurate, and should be independently verified. Listing courtesy of: Serhant. tel: (561) 929-7999
Real Estate IDX Powered by: TREMGROUP
Recomend this to a friend, just enter their email below.










