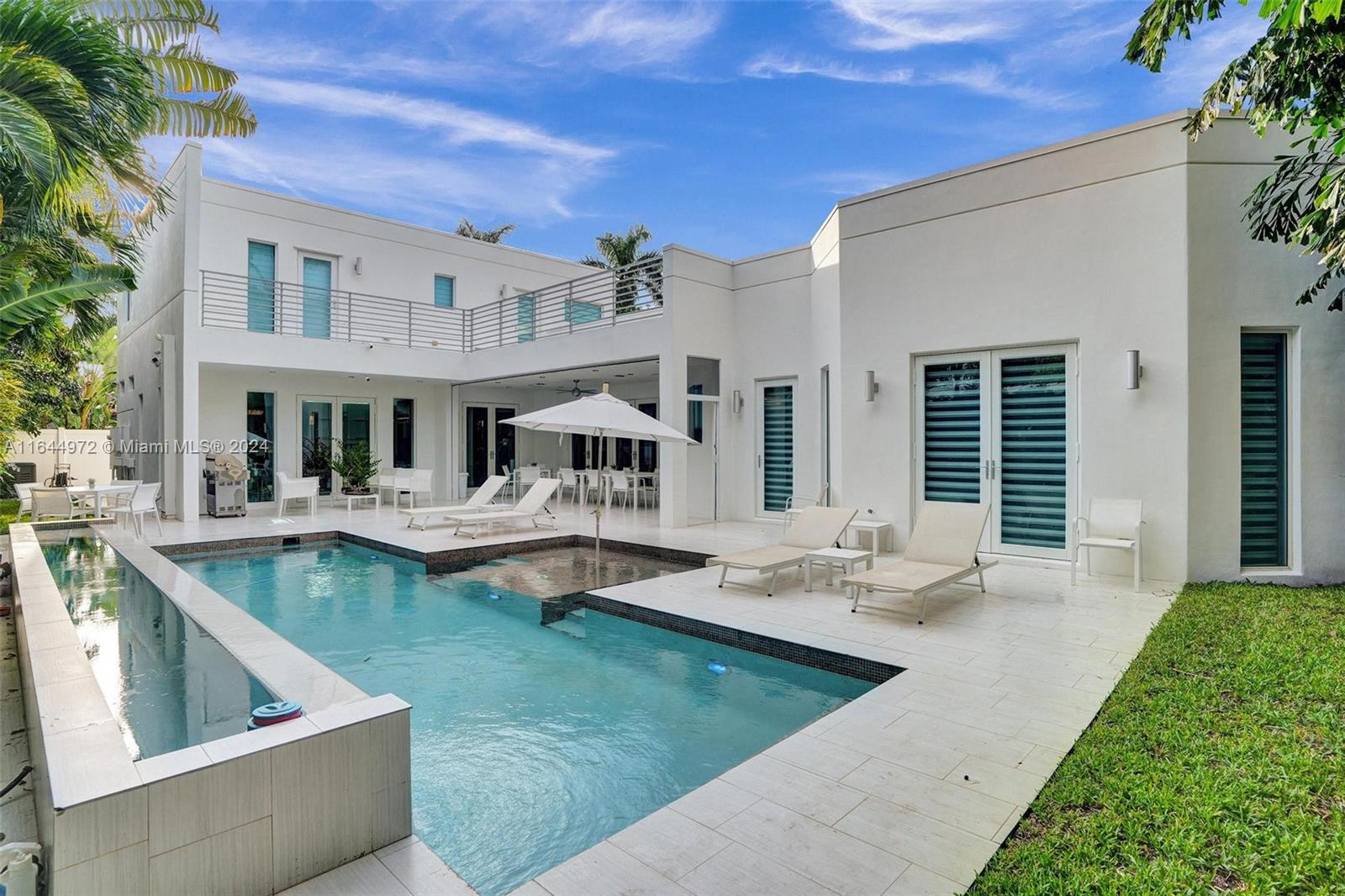255 Capri Ave
- Lauderdale By The Sea, FL 33308
- $3,400,000
- 4 Bed(s)
- 4.5 Baths
- 3,741 Sqft.


Completion Date April 2024, Live the Vacation Lifestyle all Year-Round. Opportunity to own a new luxury Villa blocks from the ocean. Take your Boat, Golfcart or casually walk to the beach, dining,& Boutique Shops within minutes. Private outdoor living space includes a Heated plunge pool that overlooks a Natural Gas Fire Place. Summer kitchen with BBQ, Pizza Oven, Refrigerator, and full-sized sink. Relax at the bar that overlooks the Patio area. Custom Kitchen with high-end appliances such as Wolf Gas Cooktop, Sub Zero, wine bar & more. Kitchen, Bathroom,& Laundry Room Cabinetry manufactured by Häcker of Germany. Over-Sized Master Bedroom with private balcony and wet bar. Master bathroom with Rain Dome, Body Sprayers, Slipper Tub, Dual Vanities & optional Sauna. PRIVATE ELEVATOR
The multiple listing information is provided by the Miami Association of Realtors® from a copyrighted compilation of listings. The compilation of listings and each individual listing are ©2023-present Miami Association of Realtors®. All Rights Reserved. The information provided is for consumers' personal, noncommercial use and may not be used for any purpose other than to identify prospective properties consumers may be interested in purchasing. All properties are subject to prior sale or withdrawal. All information provided is deemed reliable but is not guaranteed accurate, and should be independently verified. Listing courtesy of: RE/MAX Preferred. tel: (954) 396-5900
Real Estate IDX Powered by: TREMGROUP
The multiple listing information is provided by the Miami Association of Realtors® from a copyrighted compilation of listings. The compilation of listings and each individual listing are ©2023-present Miami Association of Realtors®. All Rights Reserved. The information provided is for consumers' personal, noncommercial use and may not be used for any purpose other than to identify prospective properties consumers may be interested in purchasing. All properties are subject to prior sale or withdrawal. All information provided is deemed reliable but is not guaranteed accurate, and should be independently verified. Listing courtesy of: RE/MAX Preferred. tel: (954) 396-5900
Real Estate IDX Powered by: TREMGROUP
Recomend this to a friend, just enter their email below.










