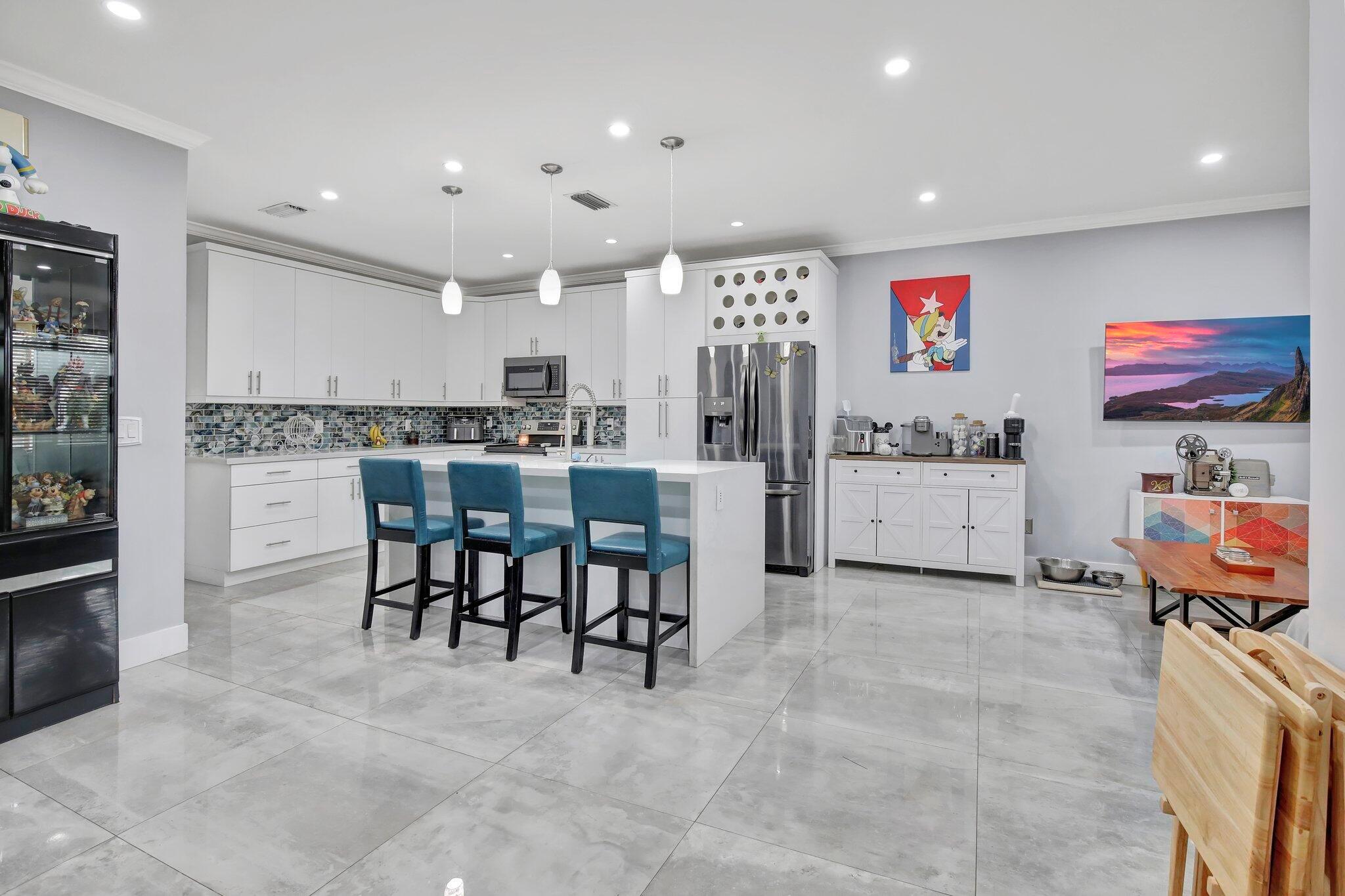2130 NW 127th Ave
- Pembroke Pines, FL 33028
- $989,000
- 5 Bed(s)
- 2.5 Baths
- 2,733 Sqft.


Ready to show on June 9th. Beautiful NY/Industrial/Farmhouse inspired, one story, pool home 4bed 3bath. New Roof with warranty and new A/C Compressor. Tile throughout, blackout shades in all 4 rooms, all closets have built-in shelving, gas stove and water heater, direct ethernet cables in all rooms, hurricane impact windows and doors, whole house water filtration system plus Alkaline in kitchen, heated salt water pool and jacuzzi, paved patio, built-in BBQ, fully fenced, master bathroom with double shower and tub. 2 car garage with AC and storage racks, 3 cars in driveway for a total 5 car parking. Pembroke Falls: clubhouse, community pool, tennis, gym, basketball, pickleball etc. Assoc includes Guard Gate & 24Hr Security, internet, cable w/ HD channels, alarm monitoring, sprinkler.
The multiple listing information is provided by the Miami Association of Realtors® from a copyrighted compilation of listings. The compilation of listings and each individual listing are ©2023-present Miami Association of Realtors®. All Rights Reserved. The information provided is for consumers' personal, noncommercial use and may not be used for any purpose other than to identify prospective properties consumers may be interested in purchasing. All properties are subject to prior sale or withdrawal. All information provided is deemed reliable but is not guaranteed accurate, and should be independently verified. Listing courtesy of: Real Estate Sales Force. tel: 305-392-1497
Real Estate IDX Powered by: TREMGROUP
The multiple listing information is provided by the Miami Association of Realtors® from a copyrighted compilation of listings. The compilation of listings and each individual listing are ©2023-present Miami Association of Realtors®. All Rights Reserved. The information provided is for consumers' personal, noncommercial use and may not be used for any purpose other than to identify prospective properties consumers may be interested in purchasing. All properties are subject to prior sale or withdrawal. All information provided is deemed reliable but is not guaranteed accurate, and should be independently verified. Listing courtesy of: Real Estate Sales Force. tel: 305-392-1497
Real Estate IDX Powered by: TREMGROUP
Recomend this to a friend, just enter their email below.










